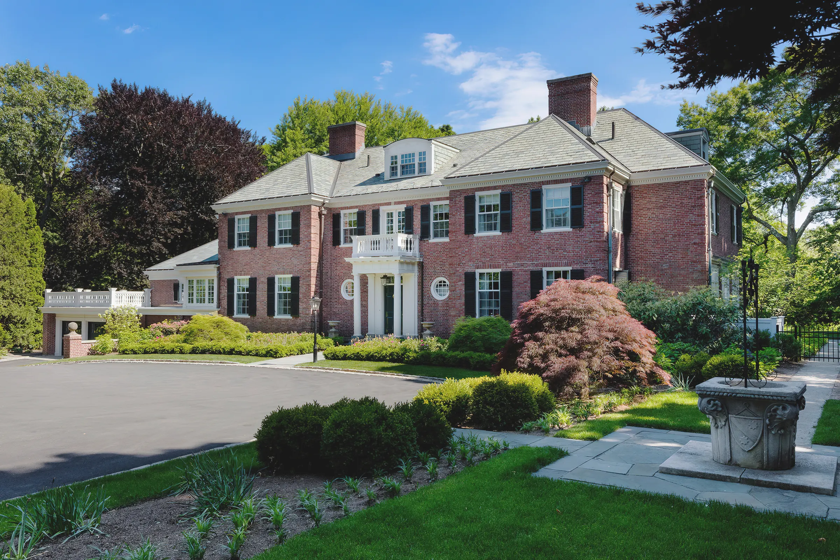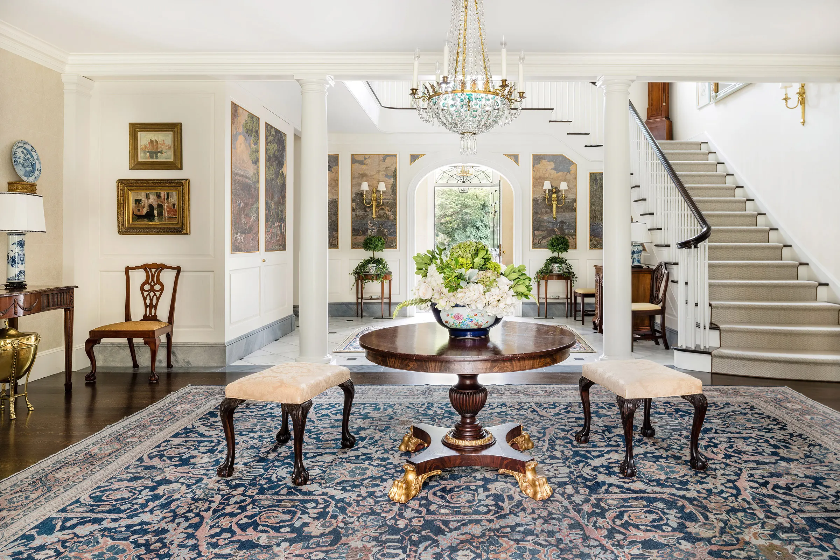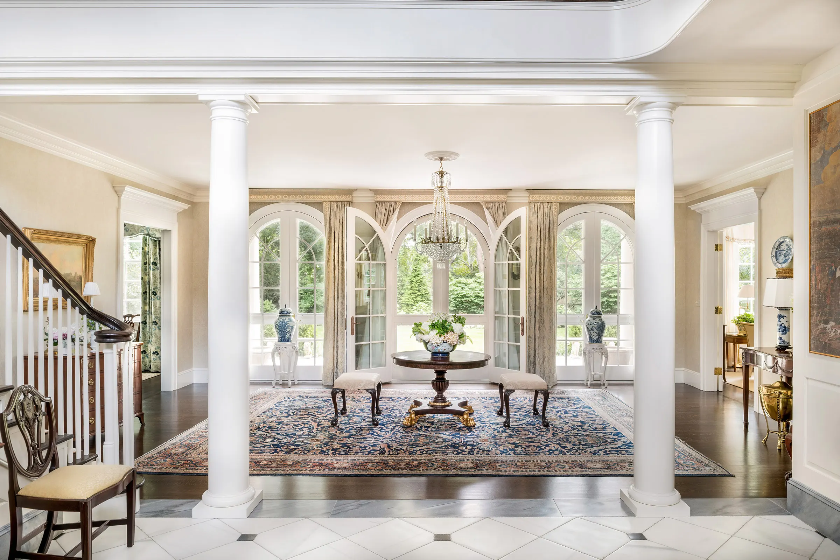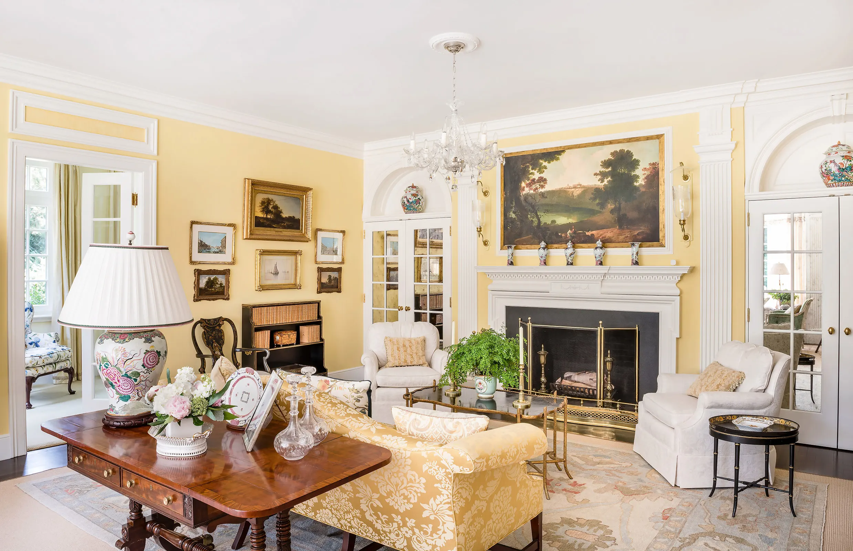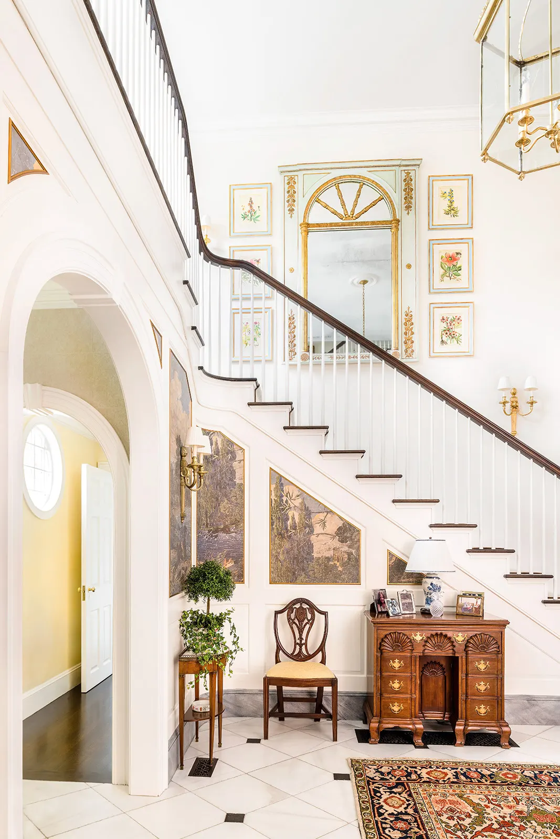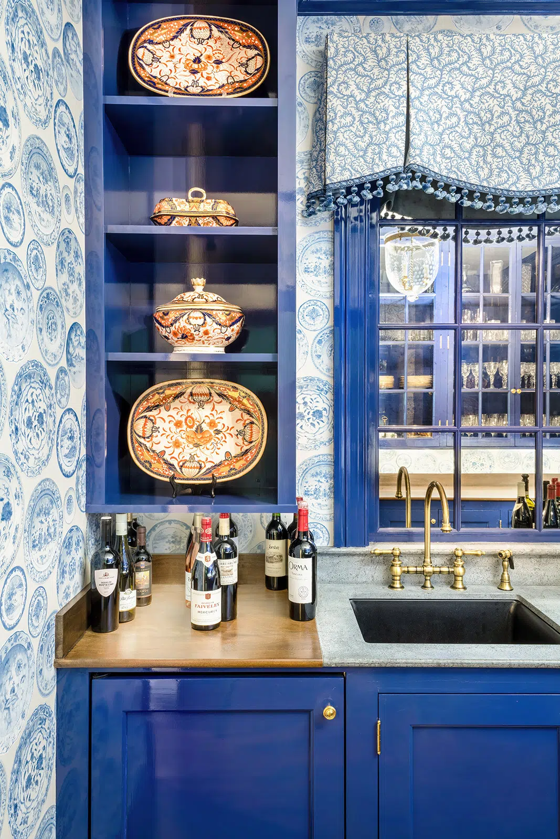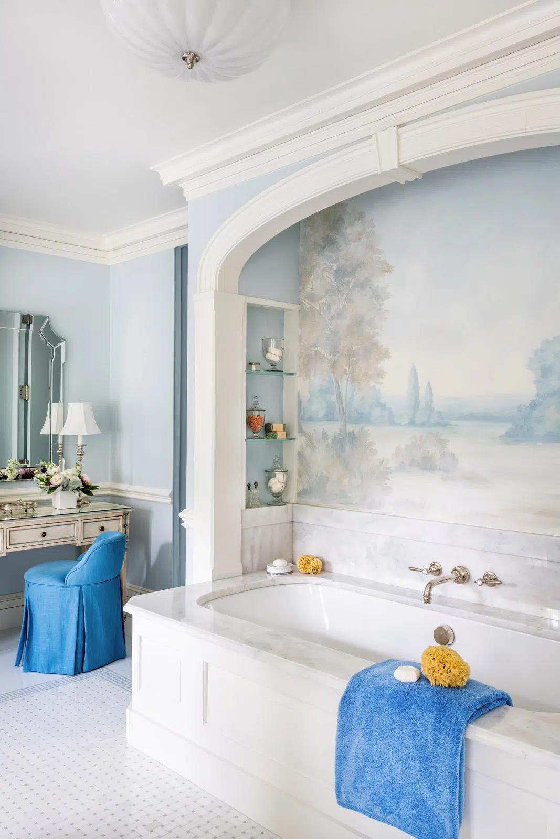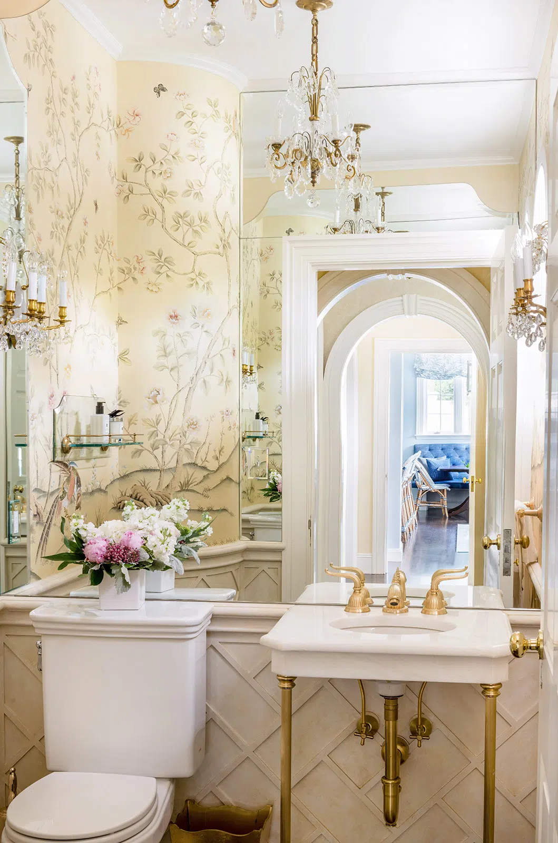Sargent Road Estate, Brookline, MA - 1930 Brick Georgian Revival Style with grounds designed by landscape designer Frederick Law Olmstead - Major addition and renovation
- New Family wing with Mudroom and Breakfast Area creating a Family space and entrance at a different grade in addition to the formal entry.
- Large open Kitchen with a Breakfast nook connecting to the Family Room through and archway with pocket doors providing separation or openness when desired.
- New Master Bedroom Suite including Dressing Room and bright Master Bathroom. This bathroom, formerly an entire Bedroom with 180 degree views, has been converted to a dark marble paradise with a Jacuzzi.
- Renovated exterior front porticos with improved detailing of appropriate character based on research.
- Refreshed appearance and modernized flow of activities; historical authenticity and harmony, elimination of previous jarring architectural intrusions of passing trends and inappropriate materials.
- New stair Hall including connection to the third floor (former servant’s quarters) extending the elaborate original character.
- All new or restored finishes, new lighting and mechanical systems, restored historical millwork and original detailing.
- Meticulously selected antique furniture and finishes enhancing the elegance and functionality.
- Sensitive landscaping based on English manor houses, to grounds originally designed by Frederick Law Olmstead, providing majestic setting, approach and ample courtyard.
- Matching historical materials, re-using features, such as precast ball finials, originally from the garage, to adorn the new front gate. Antique well and garden antiques collected by the Owner’s family, becoming focal points amidst lush gardens including mature specimen trees.
